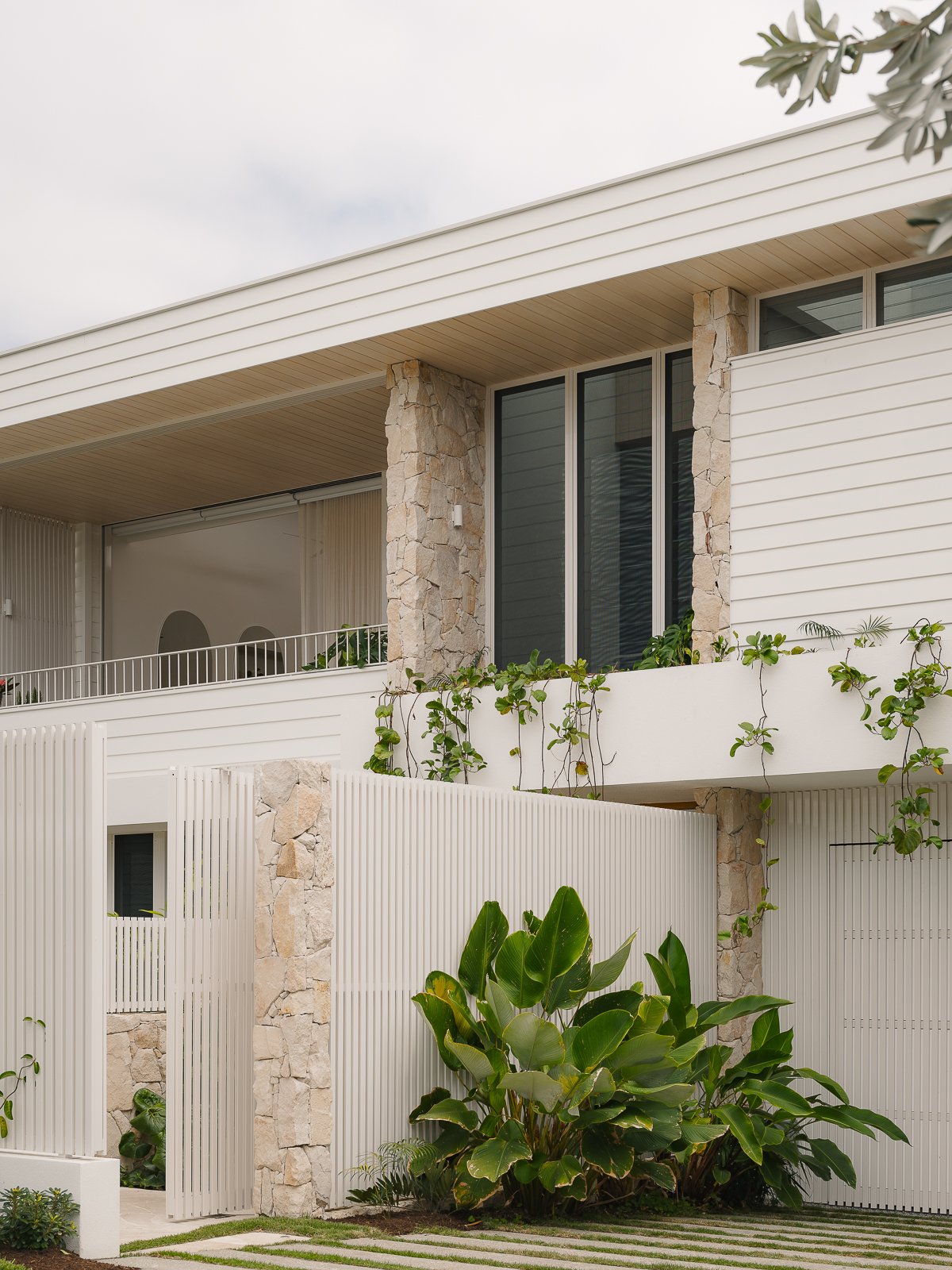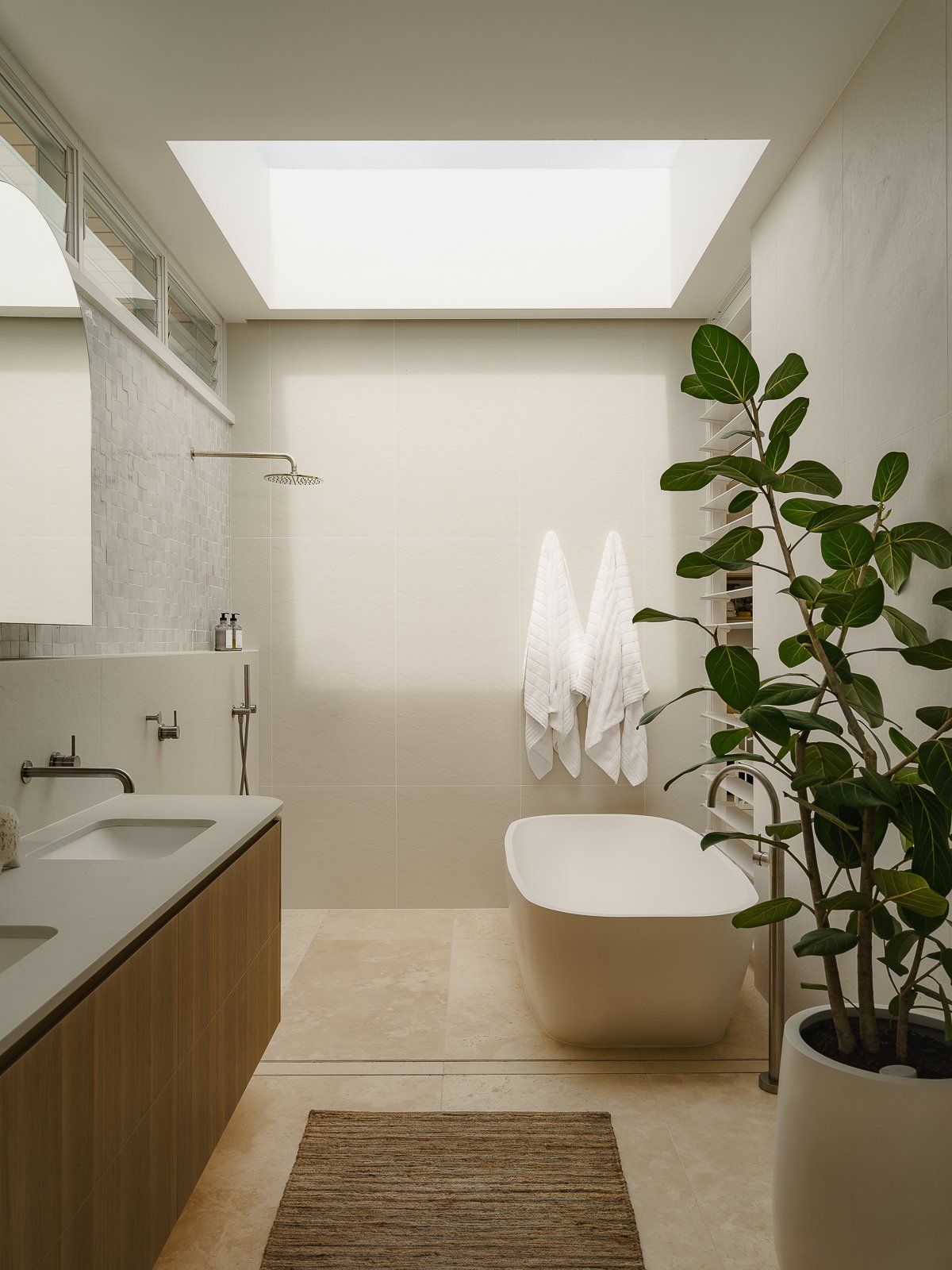ARKANA
NOOSA HEADS QUEENSLAND
NEW BUILD FURNITURE AND STYLING
The design philosophy for the Arkana house was built around the architecture’s inclusion of the central pillar of connection, from which all areas are linked through a series of breezeway’s, expansive volumes and high ceilings throughout creating a true interior and exterior immersion.
Our scope for this project entailed interior detailing and joinery design, design selections and material specifications furniture curation, artworks and accessories. Each phase of this project contributed to the overall aesthetic with emphasis on quality and craftsmanship.
Crafted architectural gestures, such as strategically placed skylights and indoor-outdoor transitions, create moments of delight where the family can engage with nature in everyday life. These features encourage a slow-paced, mindful experience of home, where the simplicity of the design amplifies the beauty of its surroundings. The ground floor is thoughtfully arranged to maximize space, offering open, functional areas that flow effortlessly into one another. Large windows and sliding doors invite the outdoors inside, framing views of the landscape and flooding the home with natural light. The lack of heavy ornamentation allows the textures of the materials — such as warm timber, soft linen, and natural stone — to take center stage, enhancing the minimalist aesthetic while still providing a sense of warmth.
The result is a harmonious, uplifting space where family life unfolds naturally and seamlessly, all within the embrace of a continuous, thoughtfully executed design.
Photography: @brockb__
Architecture: Tim Ditchfeild
Builder: Chris Smith

















